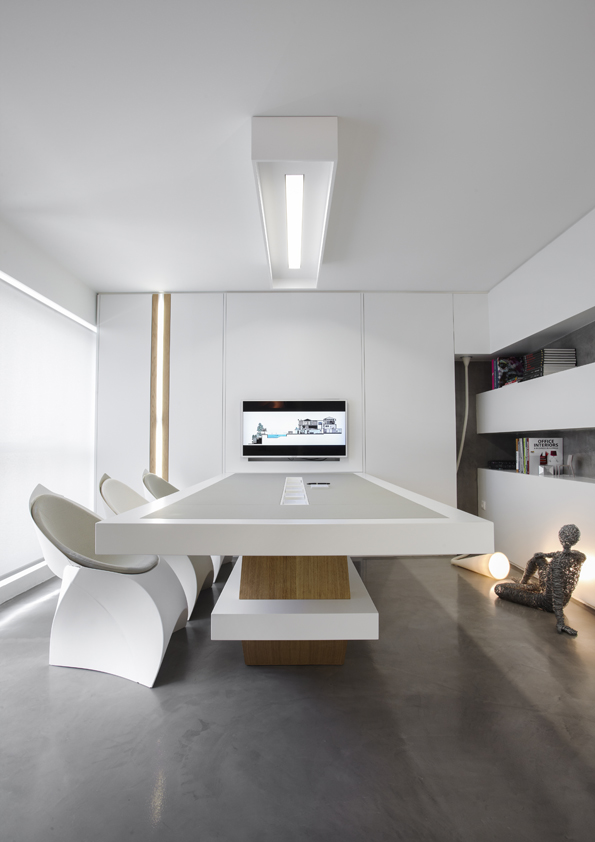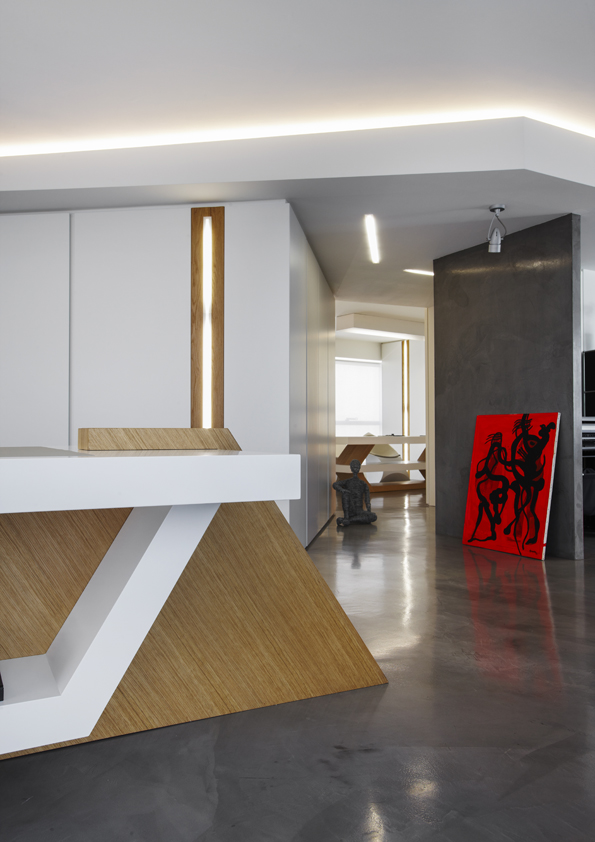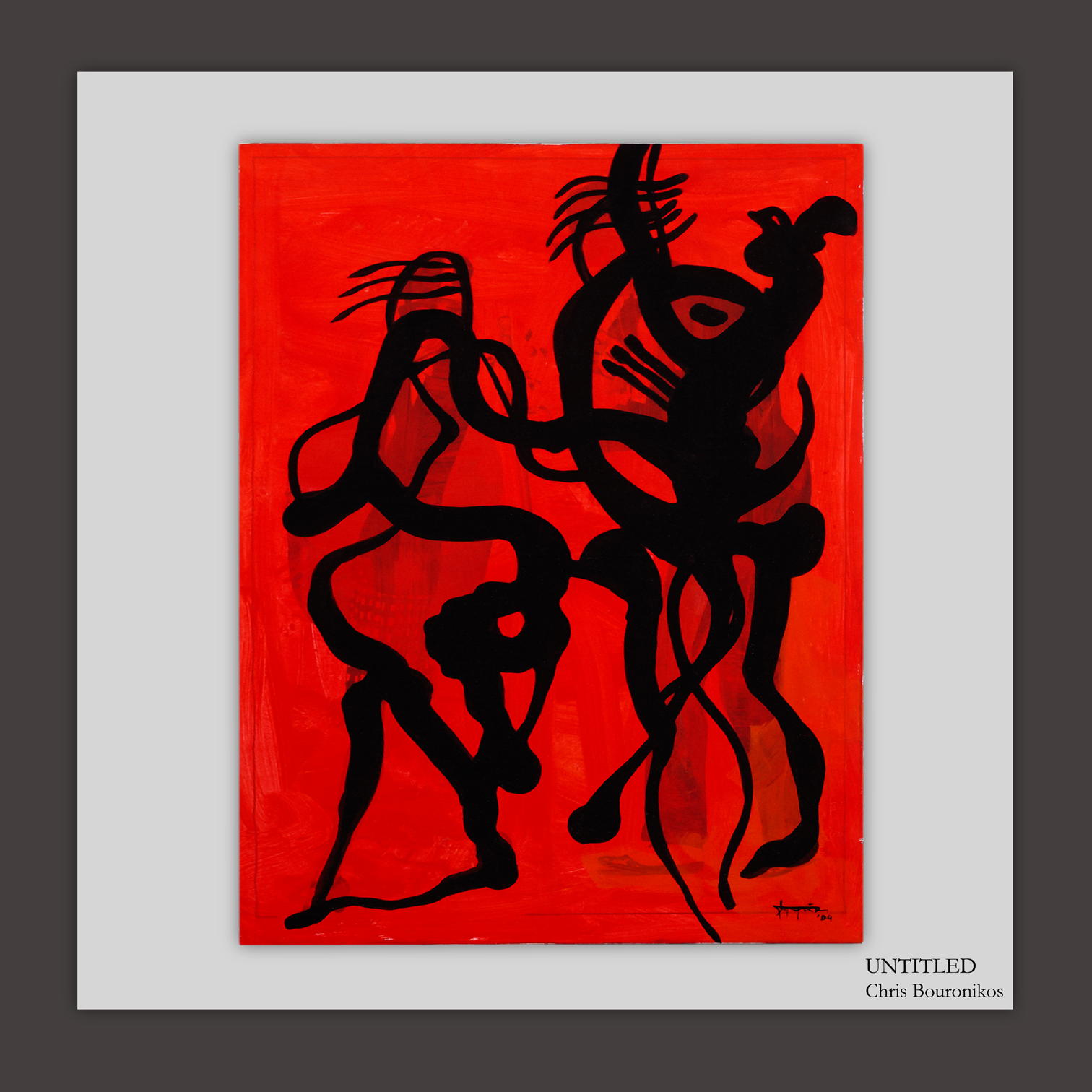CONTEMPORARY OFFICE INTERIOR
Informed by conceptual minimalism, the new interiors were designed to relocate a multidisciplinary design studio following a rebranding architectural brief. The target was the interior to reflect the studios aesthetic and environmental concerns. The architectural dialog starts from the scape, nevertheless the building is not a mere accumulation of materials on XYZ axis but a procedure which allows the essences of space, materials, light and human condition to blend in order to achieve simplicity and longevity
The absence of right angles determined the need to distract the viewer from vertical planes, emphasizing horizontal ones and a more dynamic view of the space. The interior design is striped to an aesthetic, yet not less functional minimalism. The open plan space is emphasized by clean lines and big glazed openings allowing in plenty of natural daylight. The choice of a light color palette combined with material and textural variety allows for space and function unity
AWARD PRESS MARIE CLAIRE MAISON










